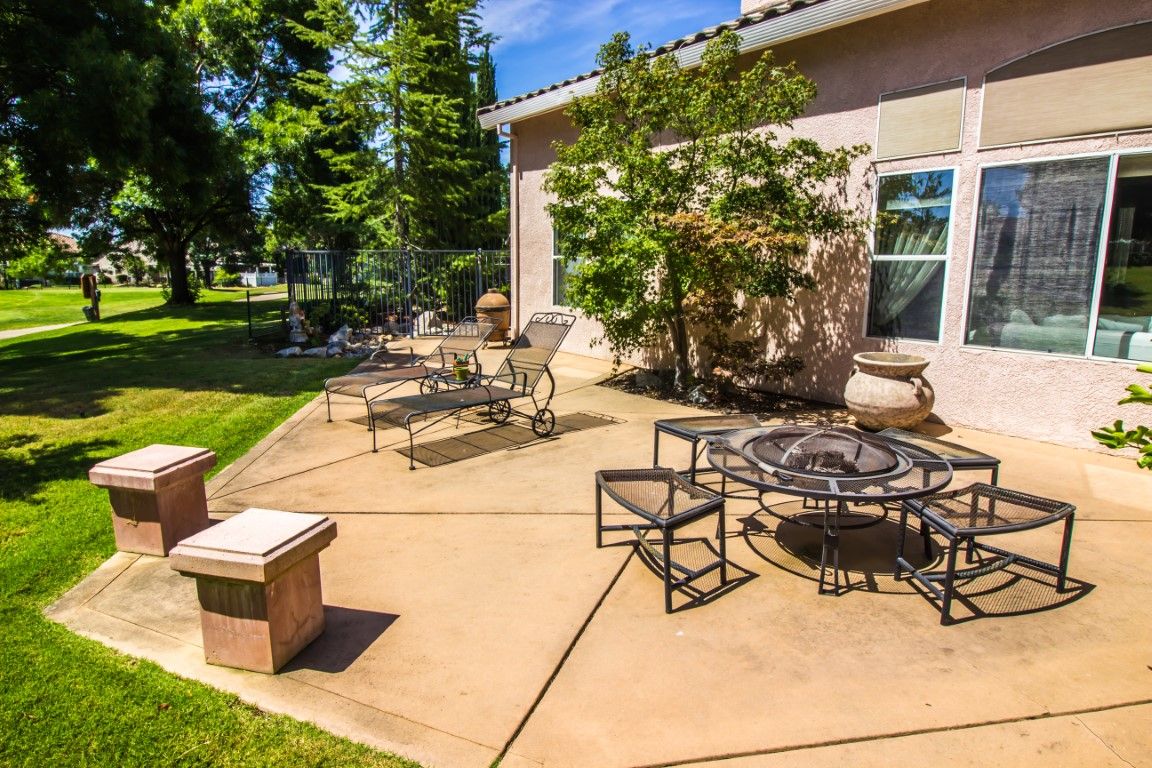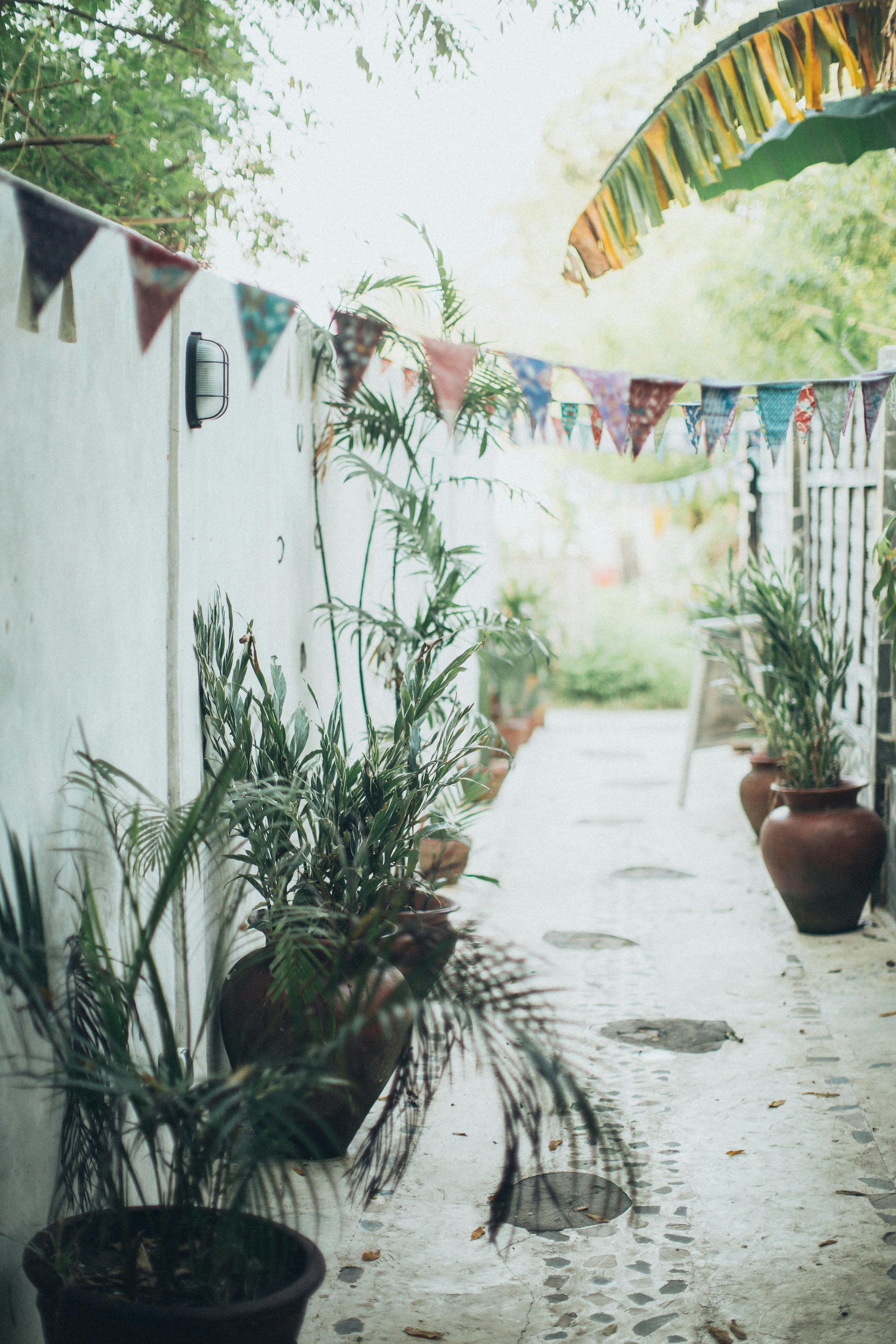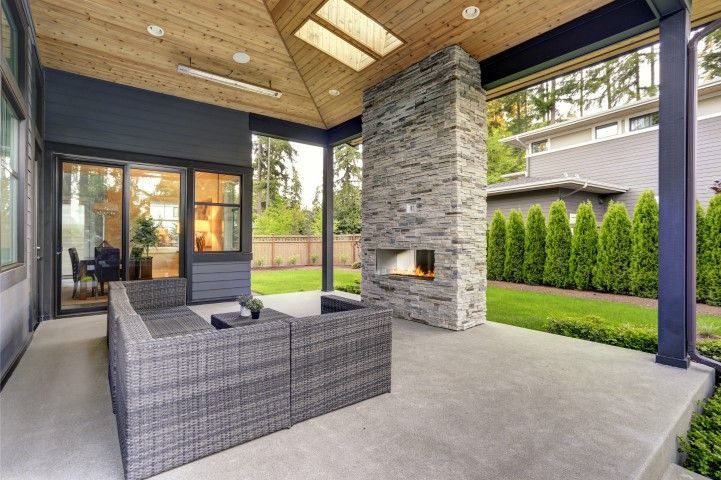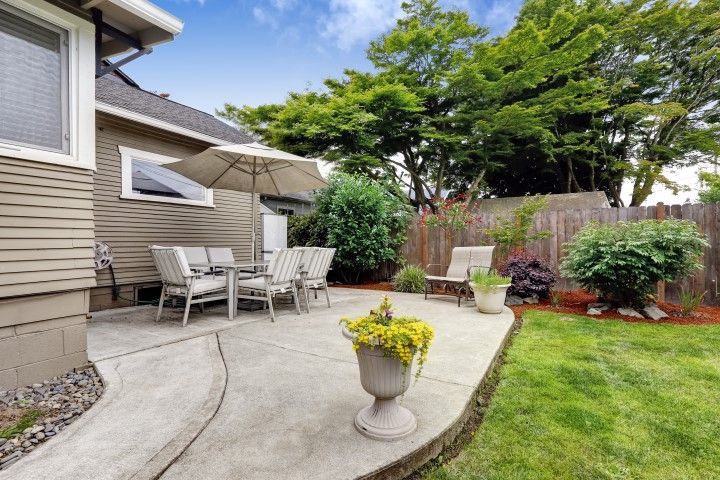
Concrete Patios in Coral Gables
Design, Installation & Upgrades
A good patio should look great, drain correctly, and stand up to South Florida weather. We design and build concrete patios in Coral Gables that do all three. From the first layout sketch to the final seal coat, our process focuses on drainage, reinforcement, and finishes that fit your home. Whether you’re extending a small slab, replacing a cracked surface, or adding a brand-new outdoor living area, you’ll get a clean plan, clear pricing, and a tidy jobsite.
What You Get With Our Patios
- Site-specific layout & drainage — slopes set so water moves away from the house, doors, and pool areas.
- Solid base preparation — subgrade shaped and compacted; aggregate base installed for long-term support.
- Correct slab thickness — typically 4" (often 6" at steps, hot tub pads, or load edges).
- Reinforcement — #3 rebar grid or fiber mesh to help control cracking.
- Clean finishing — broom, exposed aggregate, or decorative stamped textures with neat edges and joints.
- Options — borders/bands, color hardeners, non-slip additives, steps, seat walls, grill pads, and footings for pergolas or screens.
Our Step-By-Step Process
- On-site measure & plan
We review access, desired size, furniture layout, doorsill heights, and existing drainage. You’ll see finish samples and border ideas. - Demo & haul-away (for replacements)
We remove the existing surface, dispose of debris, and protect nearby landscaping. - Base prep & forms
Subgrade compacted; forms set to grade for accurate elevations and smooth tie-ins to walks or pool decks. - Reinforcement
Rebar installed on chairs/ties or fiber added to the mix per your spec. - Pour & finish
Mix is placed with controlled slump, then screeded, bull-floated, edged, and finished to your texture. We cut control joints at proper spacing (typically 8–10 feet). - Cure & clean up
We give care instructions and, if part of your scope, return for washing and sealing after cure.
Layouts & Design Ideas
- Dining + lounge zones with a widened main pad and a smaller conversation area
- Curved edges to soften lines and match landscaping beds
- Borders & bands in a contrasting color or stamped texture
- Step packages to doors, with nosed or squared profiles
- Grill / outdoor kitchen pads with thicker sections under equipment
- Path connections to the driveway, side yard, or pool deck
Specs That Matter
(and Why)
- Thickness: 4" typical; 6" at steps, spas, or heavy features.
- Reinforcement: #3 rebar on ~18–24" grid or fiber mesh—chosen for your site and loads.
- Slope: generally 1/8"–1/4" per foot away from structures to prevent ponding.
- Joints: tooled or saw-cut to manage shrinkage cracks and keep lines straight.
- Edges: beveled/tooled for durability and a clean look.
- Safety: slip-resistant textures and additive options, especially near pools.
Curing, Sealing & Use Timeline
- Foot traffic: 24–48 hours
- Light furniture/grills: 3–5 days
- Heavy planters/spas: 7–10 days (site-dependent)
- Sealing: typically after 28 days for colored/stamped surfaces; re-seal every 2–3 years for protection and color depth.
Repair, Resurface, or Replace?
If the slab is sound but tired, a resurfacing overlay can refresh color and texture. If you have widespread spalling, heaving/settlement, or poor drainage baked into the old layout, a full tear-out and replacement is usually the smarter long-term fix. We’ll walk you through options on site.
Permits, HOA & Clean Sites
When permits or HOA approvals are needed, we’ll help with drawings or specs. During work we keep access open where possible, protect plantings, and leave the area tidy at day’s end. Final cleanup includes haul-off and a walkthrough.
Ready to replace or design your patio? Contact us today or request your free on-site estimate!
FAQs
Can you extend an existing patio?
- Yes. We can tie into the old slab, match elevation, and use a border to make the transition look intentional.
Will my new patio match the pool deck?
- We can coordinate color, texture, and stamped patterns; non-slip additives are available around water.
Do you build steps or seat walls?
- Absolutely. We pour steps with consistent risers/treads and can add low seat walls or planters to frame the space.
What size patio do most homeowners choose?
- Common sizes range from 12’×16’ for dining to 16’×20’ for dining plus lounge; we’ll size it around your furniture plan.


