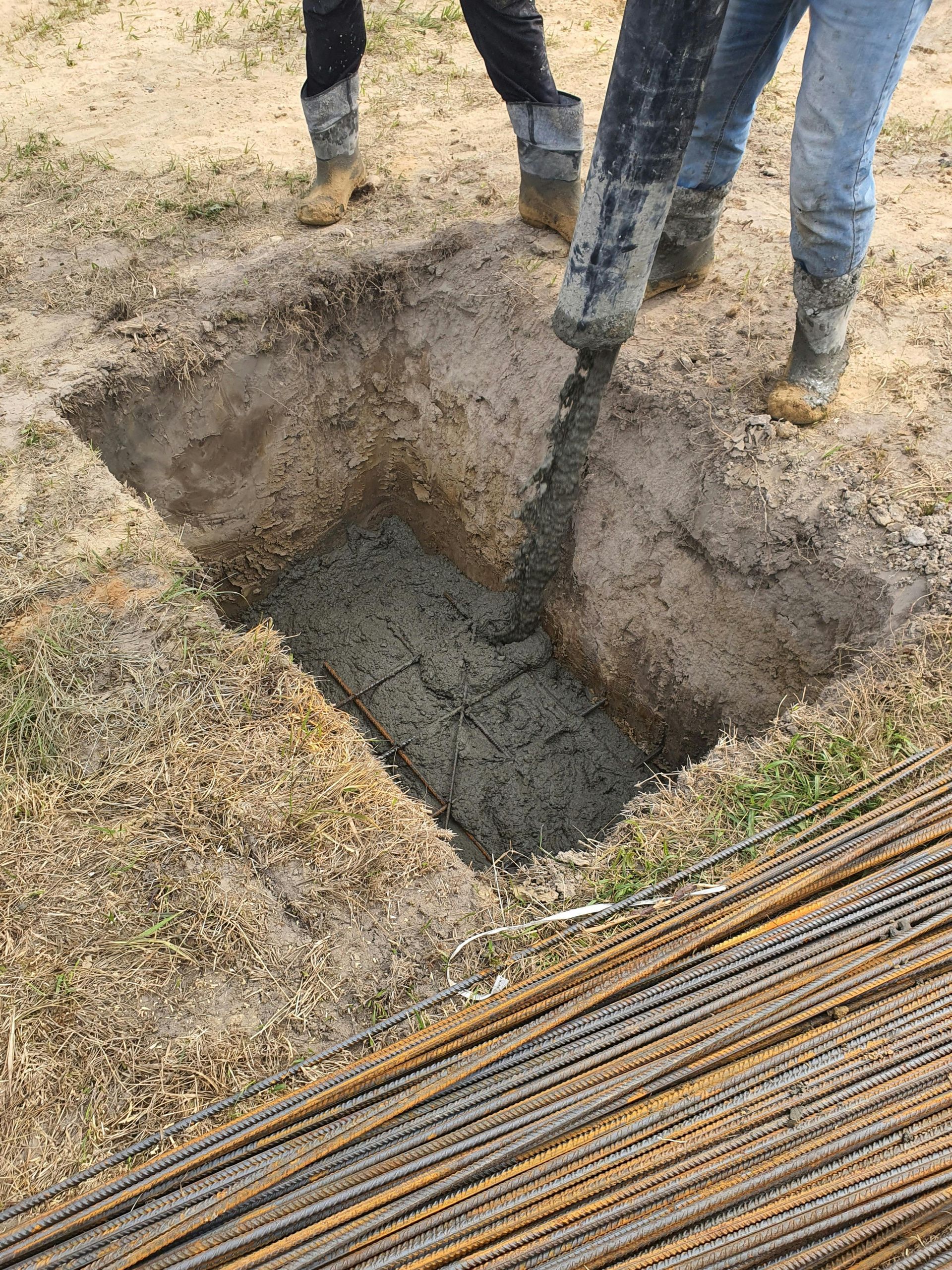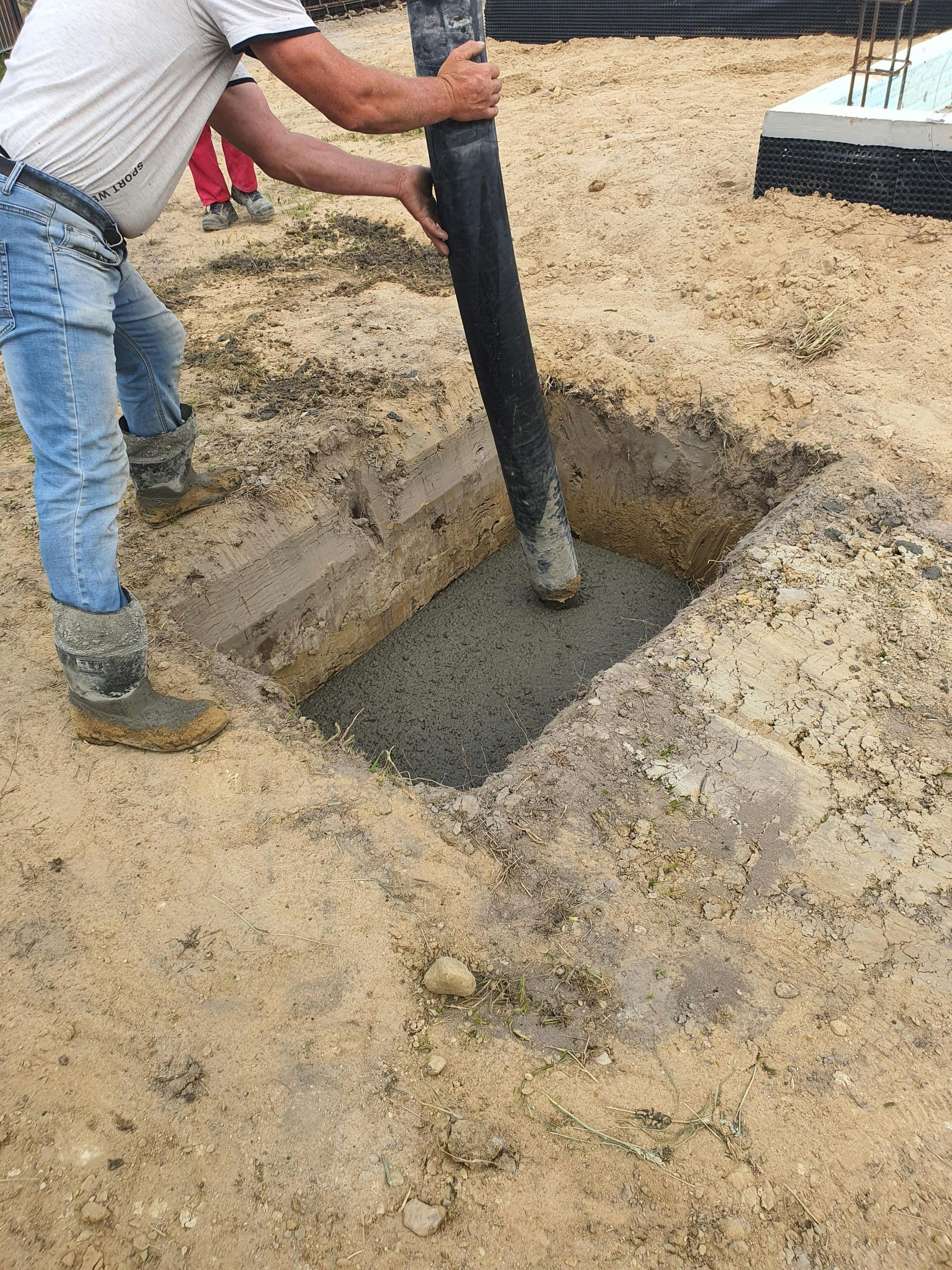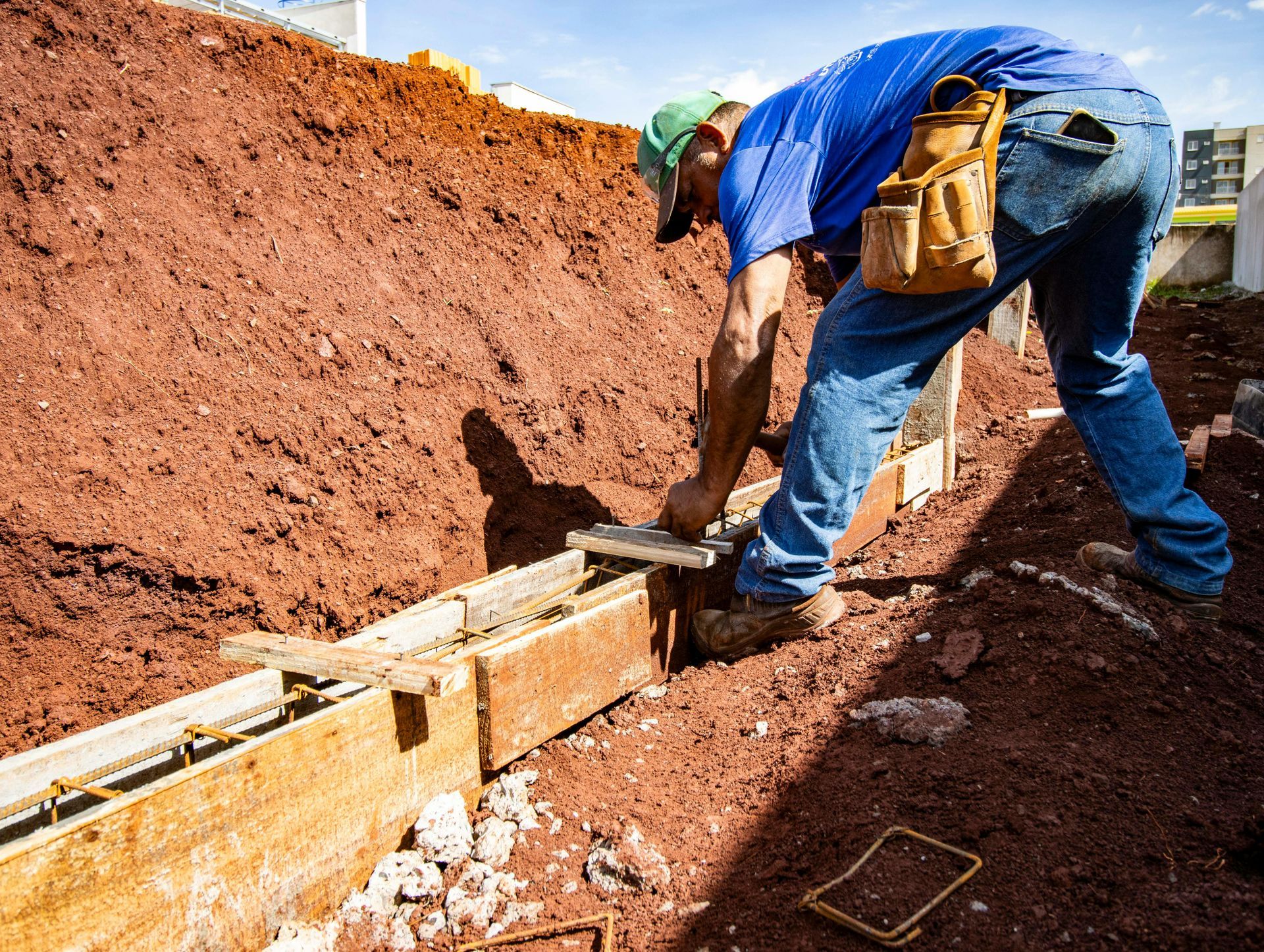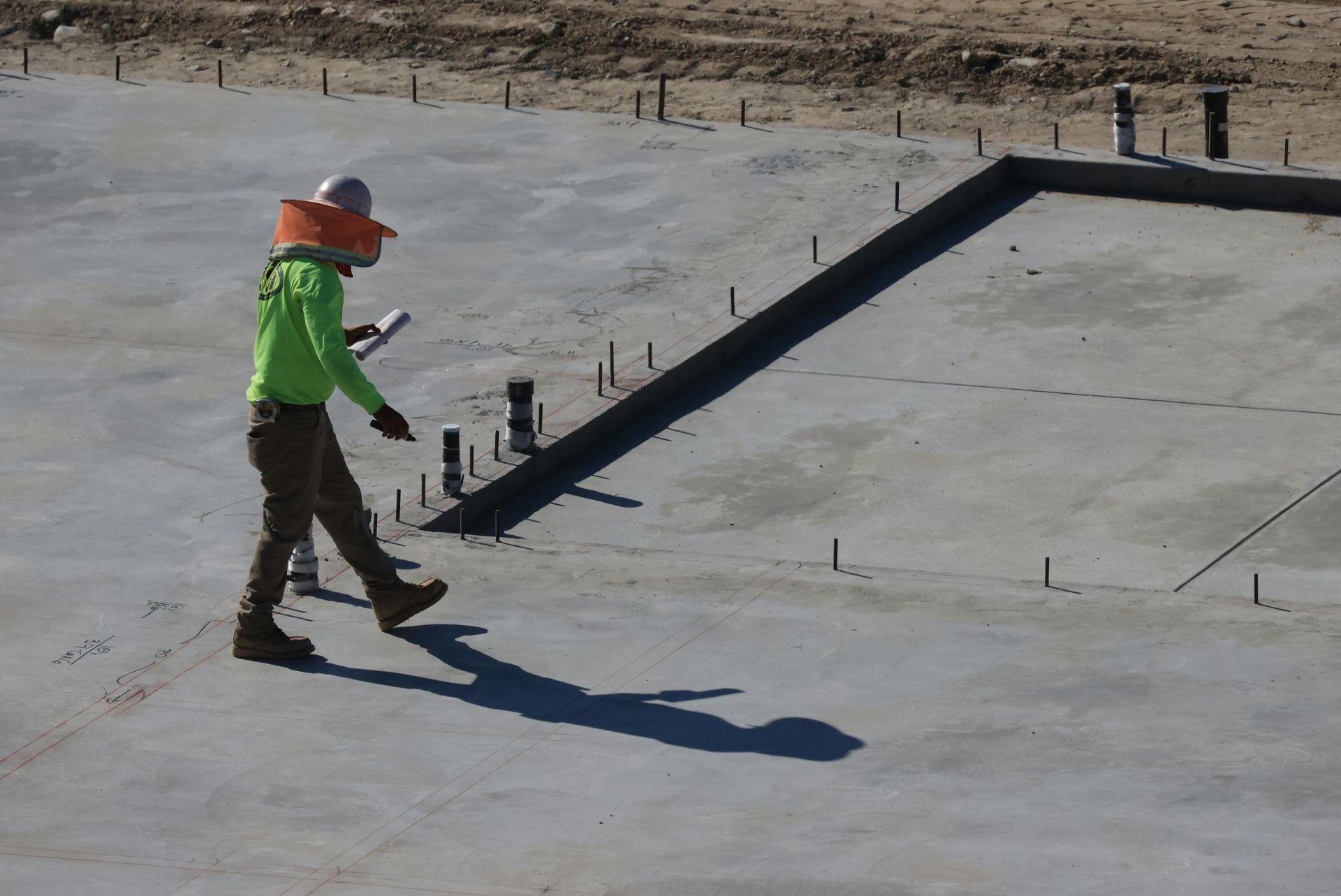
Foundation and Concrete Slabs
in Coral Gables
Footings, Monolithic Slabs and Pads
Additions, garages, sheds, and small commercial builds all start with a solid foundation. We pour concrete slabs and foundations in Coral Gables that are accurate, clean, and built to plan. From soils and elevations to rebar placement and anchor bolt layout, our process focuses on doing the fundamentals right so everything you build on top stays straight and dry.
What You Get With Our Foundations
- Plan-driven layout — we follow engineered drawings, confirm setbacks/elevations, and snap precise lines before any pour.
- Compacted sub-base — subgrade shaped, proof-rolled, and compacted; aggregate base added where required.
- Correct slab type — monolithic slab with thickened edges, slab-on-grade with separate footings, or isolated equipment pads.
- Reinforcement — rebar sizes/spacing per plan; dowels at cold joints and tie-ins.
- Moisture & termite details — vapor barrier and termite/soil contact steps when specified.
- Hardware layout — anchor bolts/straps set to pattern; blockouts for plumbing, sleeves for conduit, and depressions where needed.
- Finish & tolerances — level, flat surfaces with clean edges, straight control joints, and elevations verified before we leave.
Our Step-By-Step Process
- Design & layout
We confirm size, transitions, and drainage; review patterns (ashlar slate, random stone, cobblestone, wood plank, flagstone) and color pairings. - Base prep & forms
Subgrade is compacted; forms set to slope water away from structures and into planned drains or landscaping. - Reinforcement
Rebar on chairs/ties or fiber in the mix per your spec. - Pour, color & stamp
We place the mix, hard-trowel as needed, add release, and imprint the chosen pattern with consistent pressure for even texture. - Detailing & joints
Borders/bands are cut or formed; control joints are placed to align with the pattern where possible. - Wash & seal
After cure, we wash, clean up release residue, and apply a high-quality sealer (gloss, satin, or matte) with optional non-slip grit.
Typical Projects and Layout Ideas
- Room additions with monolithic slabs and thickened perimeters
- Detached garages & carports with slab-on-grade and apron transition
- Shed/workshop pads with thicker sections under equipment
- AC/generator/equipment pads with vibration-resistant reinforcement
- Stem wall foundations for sites with grade changes or higher finished floors
- Tie-ins prepared for future
block work or framed walls
Specs That Matter
(and Why)
- Slab thickness: commonly 4"; thicker where loads or plans specify.
- Edges/footings: thickened beams around the perimeter or continuous footings for load transfer.
- PSI & mix: mix design per plan and use case; consistent slump for flatness and strength.
- Reinforcement: rebar grid/mesh per drawing; dowels at tie-ins and at garage slab transitions.
- Vapor barrier: helps control moisture transmission under interior slabs.
- Elevations & slope: floors to level; exterior slabs pitched 1/8"–1/4" per ft for drainage where applicable.
- Hardware: anchor bolts/straps placed and spaced to plan with threads protected during finish.
Curing, Use and Next-Step Timeline
- Foot traffic / framing layout: 24–48 hours (job-specific)
- Light framing/equipment setting: usually 3–5 days
- Heavy loads / vehicle access: typically 7–10 days
- Coatings/epoxy (if any): after ~28 days or per product specs
Replace vs. Repair?
Heaved slabs, widespread settlement, or under-reinforced foundations usually warrant
tear-out and replacement. Hairline shrinkage cracks are common and not structural; movement or vertical displacement is the real concern. We’ll assess conditions, review options, and provide a clear scope either way.
Permits, Inspections
& Clean Sites
We coordinate Coral Gables permits and required inspections, keep the site organized, and protect adjacent structures and landscaping. Layout marks and leftover hardware protection remain until the next trade is ready.
Need a foundation or slab poured to plan? Contact us today or request your free on-site estimate!
FAQs
Do you pour monolithic slabs for additions?
- Yes. We frequently pour monolithic slabs with thickened edges and interior beams as specified on engineered drawings.
Can you set anchor bolts for my wall system?
- Absolutely. We set bolts/straps to the plan layout and protect threads during finishing.
What about plumbing and electrical sleeves?
- We place blockouts and sleeves where shown on plans so trades can rough-in without cutting the slab.
Will you work with my engineer or GC?
- Yes, send the drawing set and we’ll coordinate inspections, pour sequence, and site access.


